Melba Pavilion
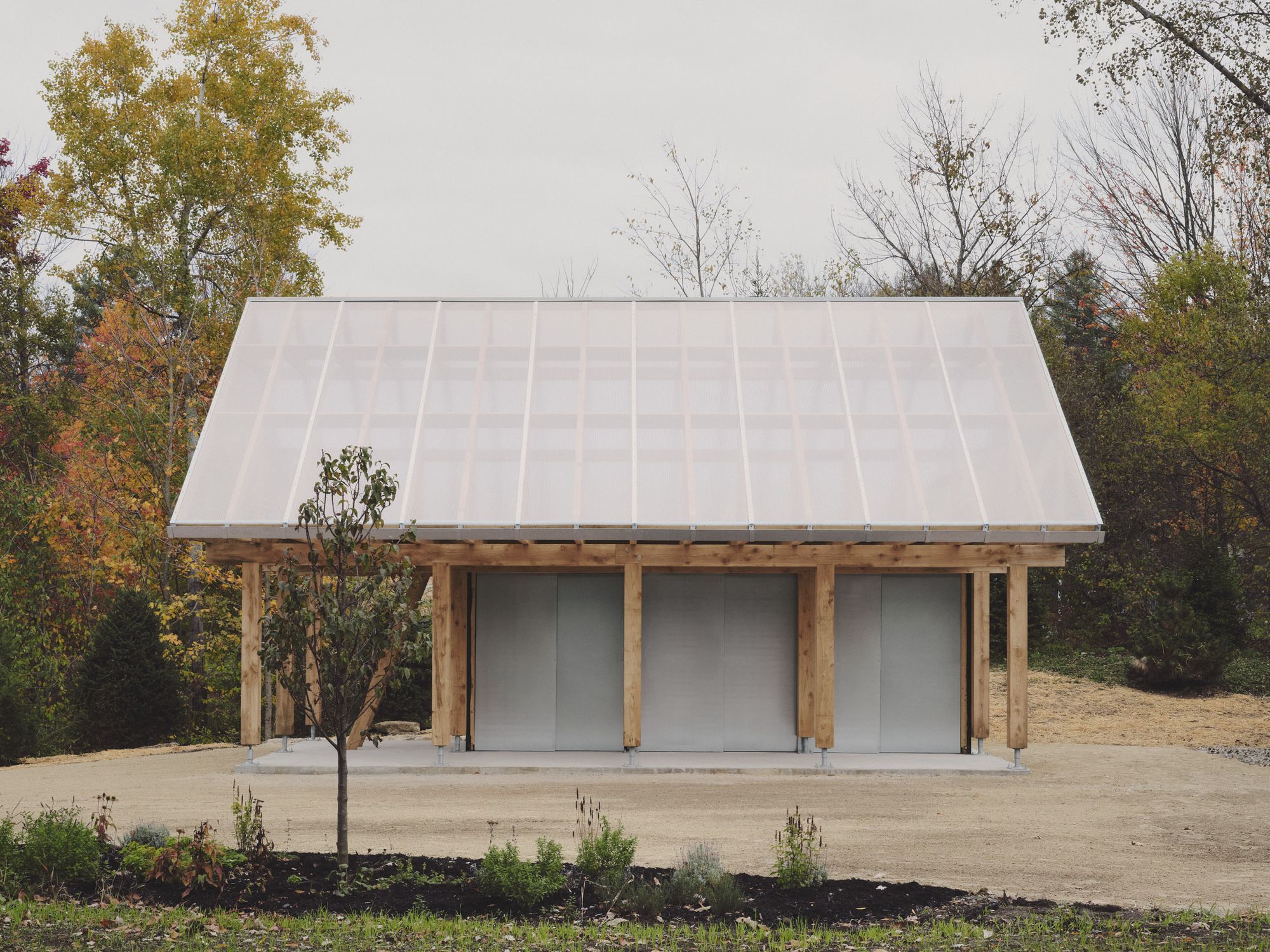
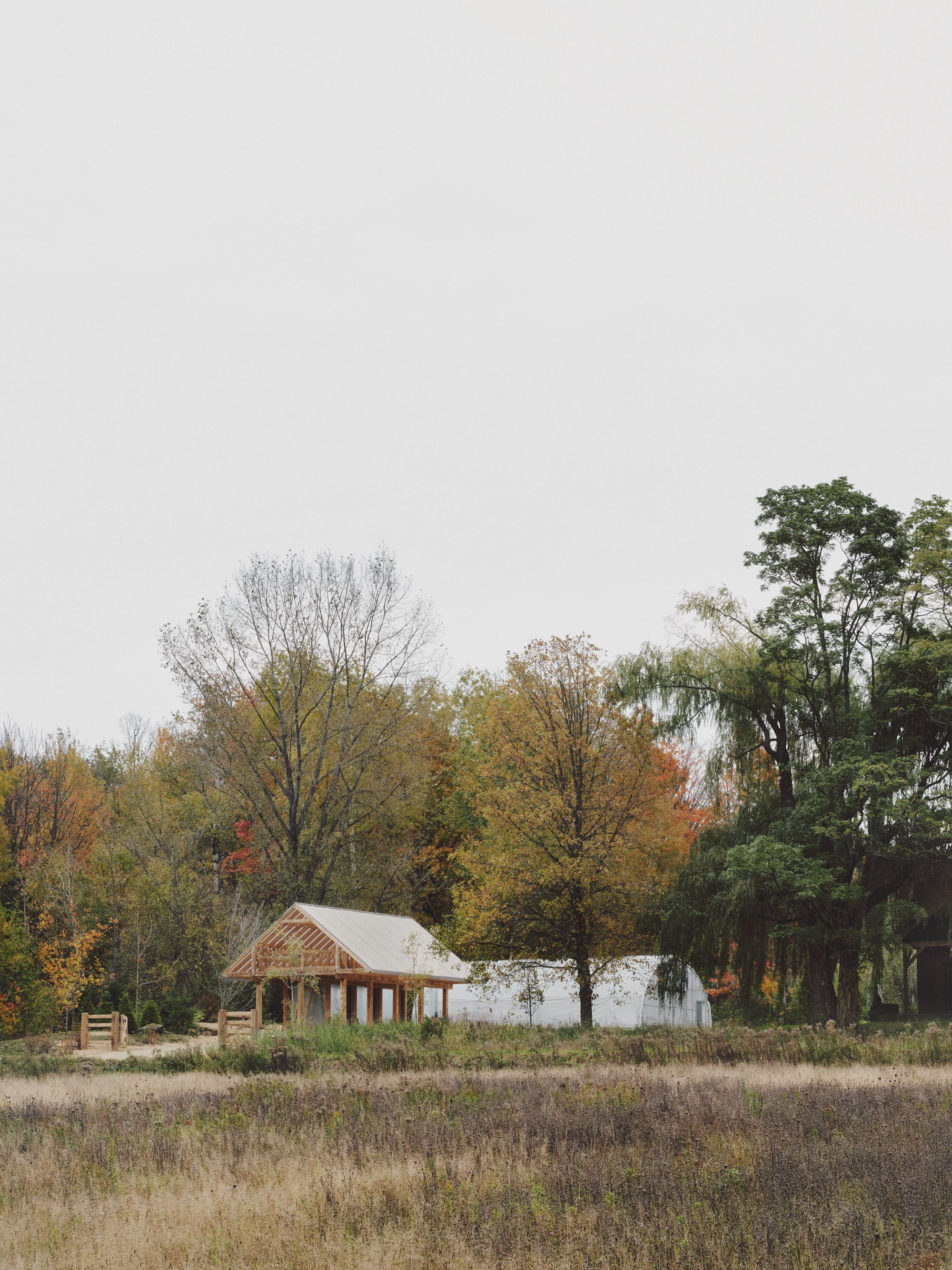
The Melba Pavilion exemplifies simplicity and elegance through its use of readily available, cost-effective materials.
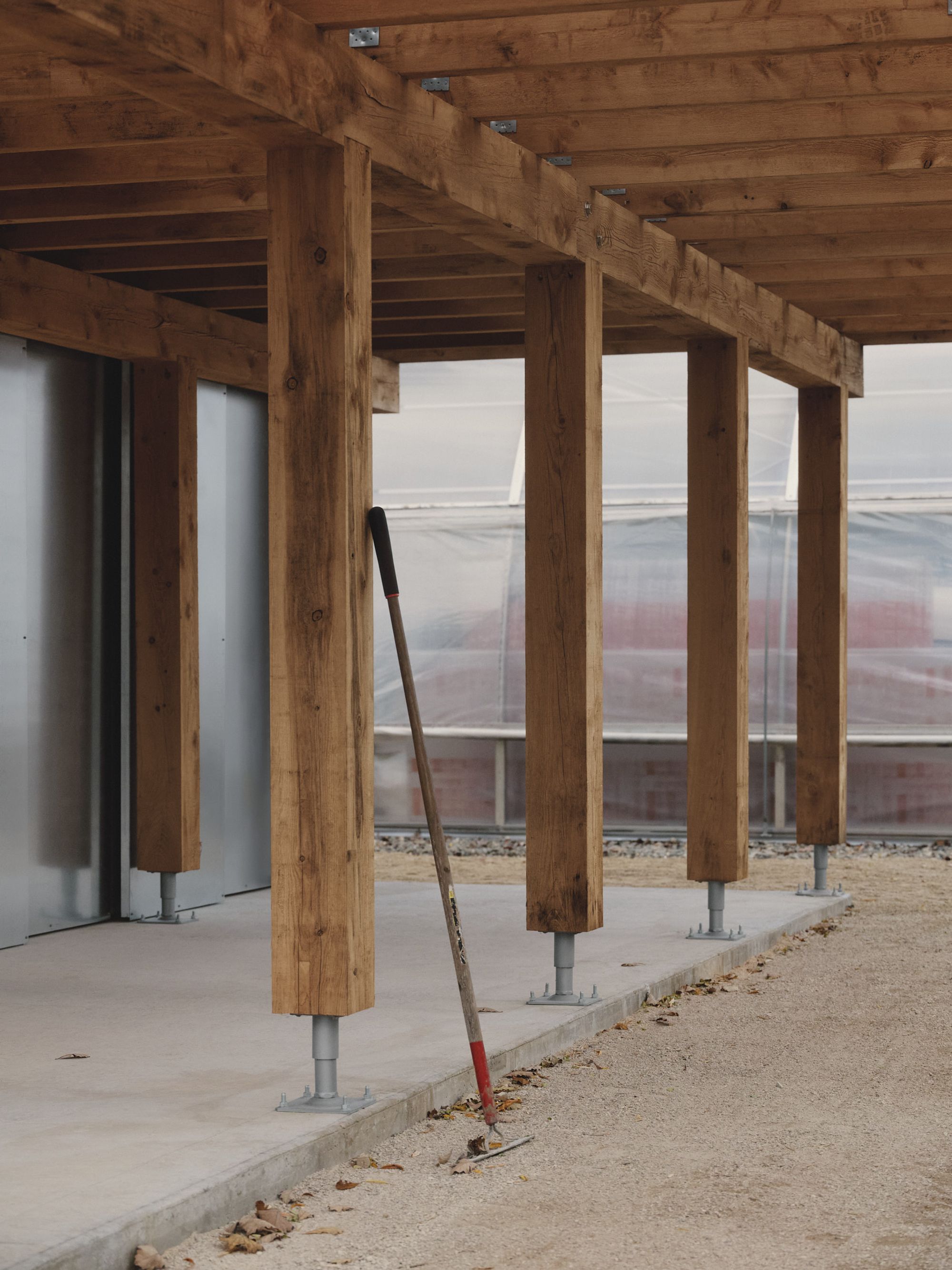
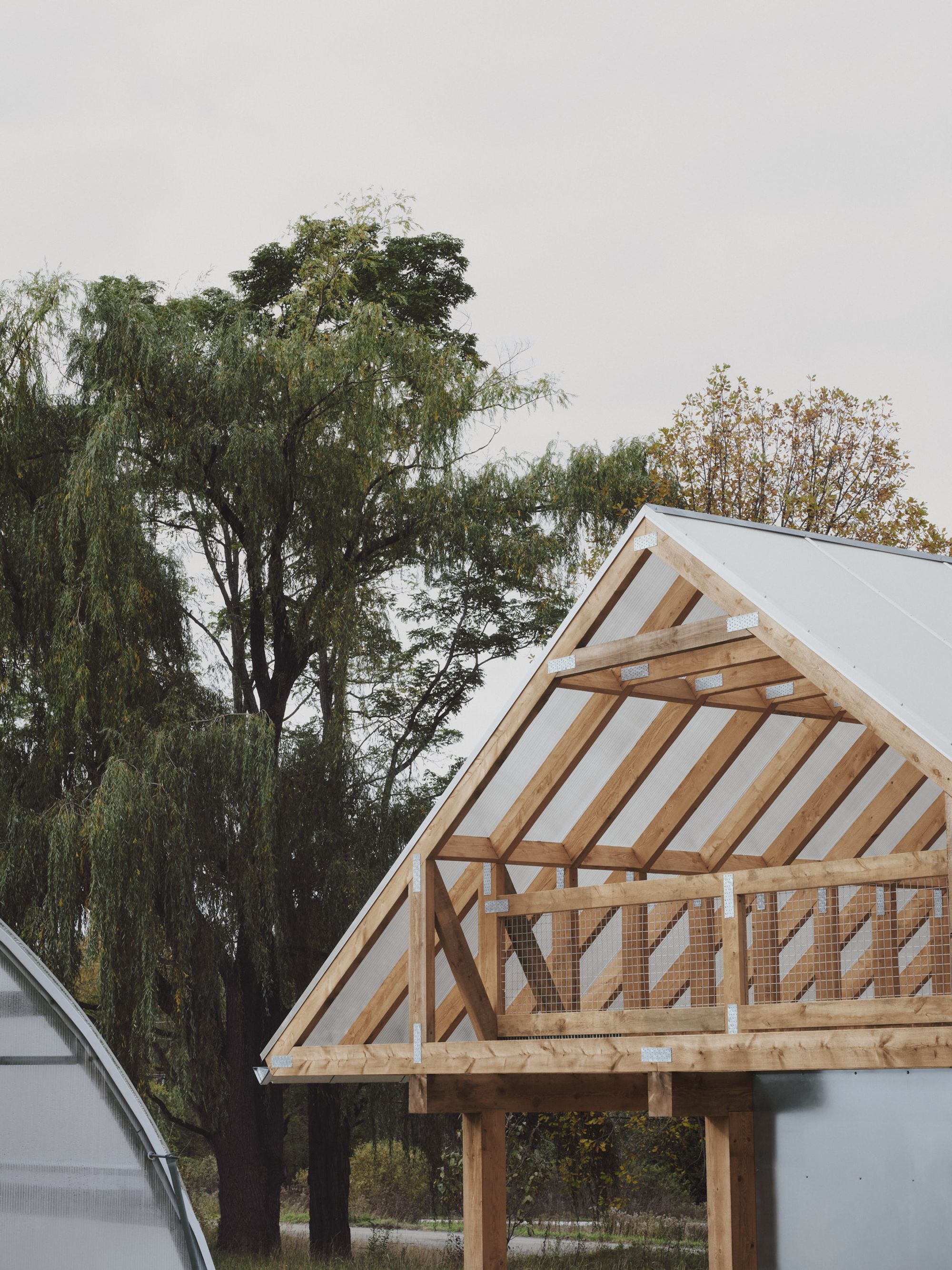
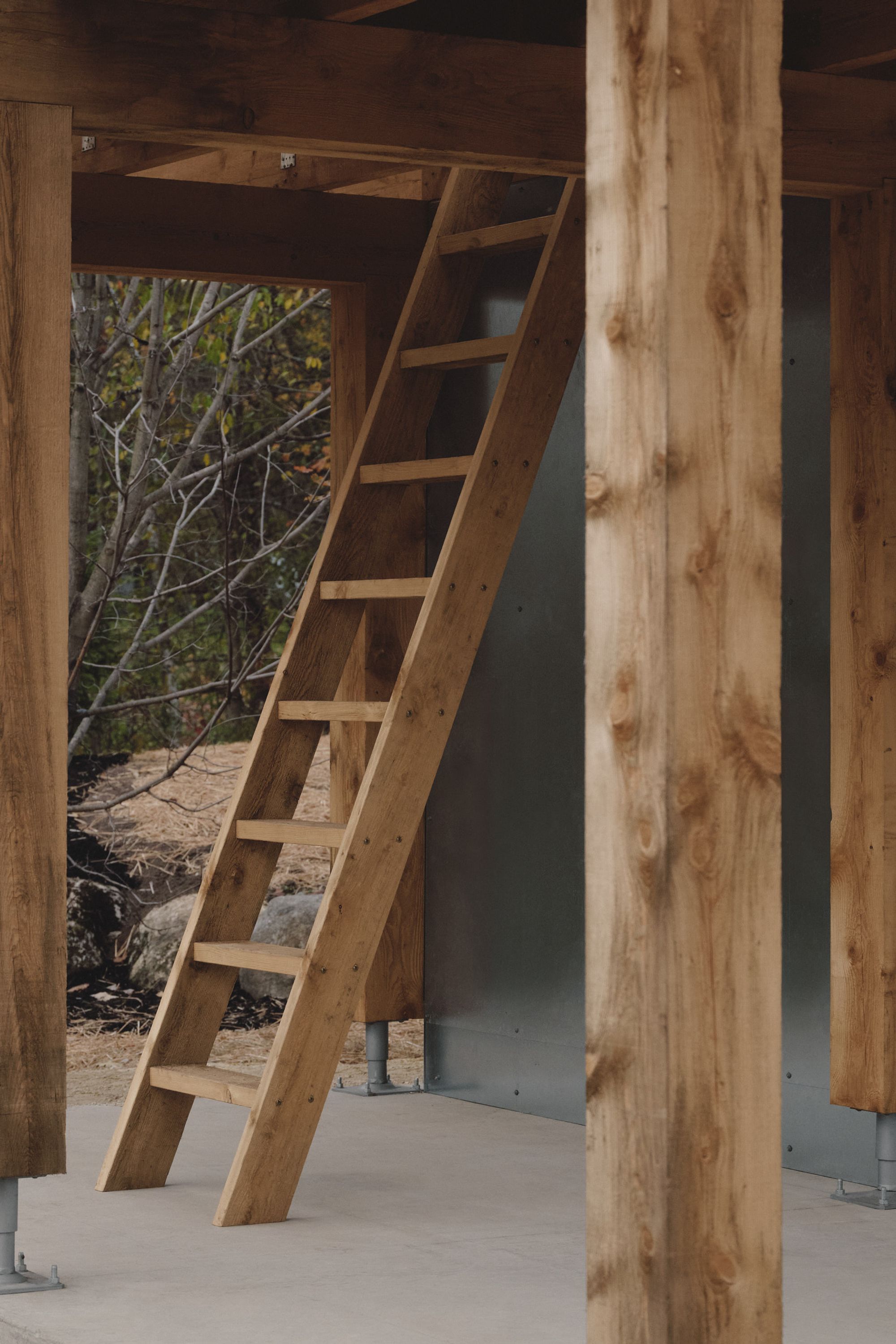
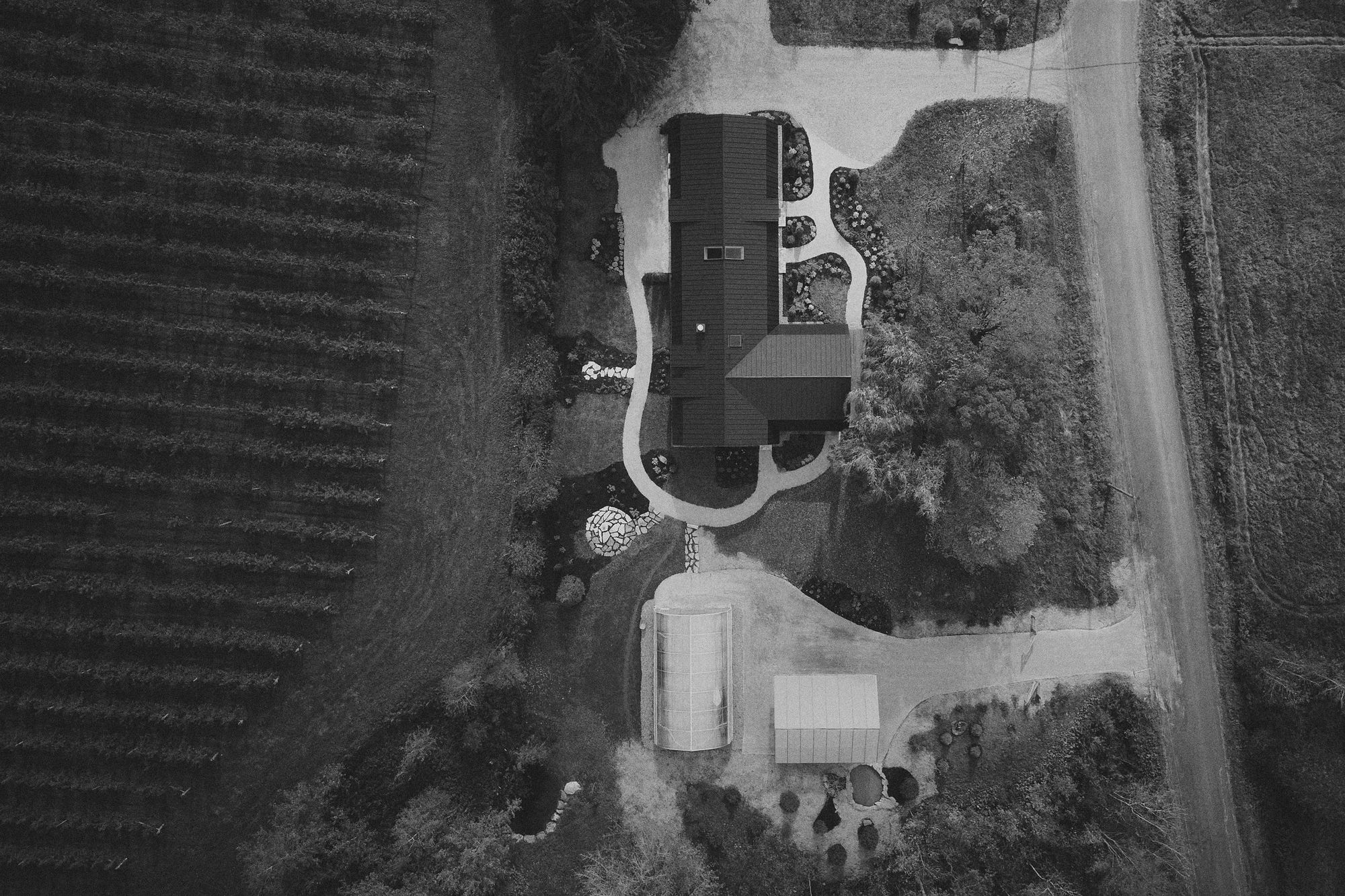
Nestled among the meadows, the garden pavilion stands as a minimalist wood construction designed to support the site's small-scale vegetable production, which embodies the philosophy of sustainable regeneration and self-sufficiency behind the project Melba.
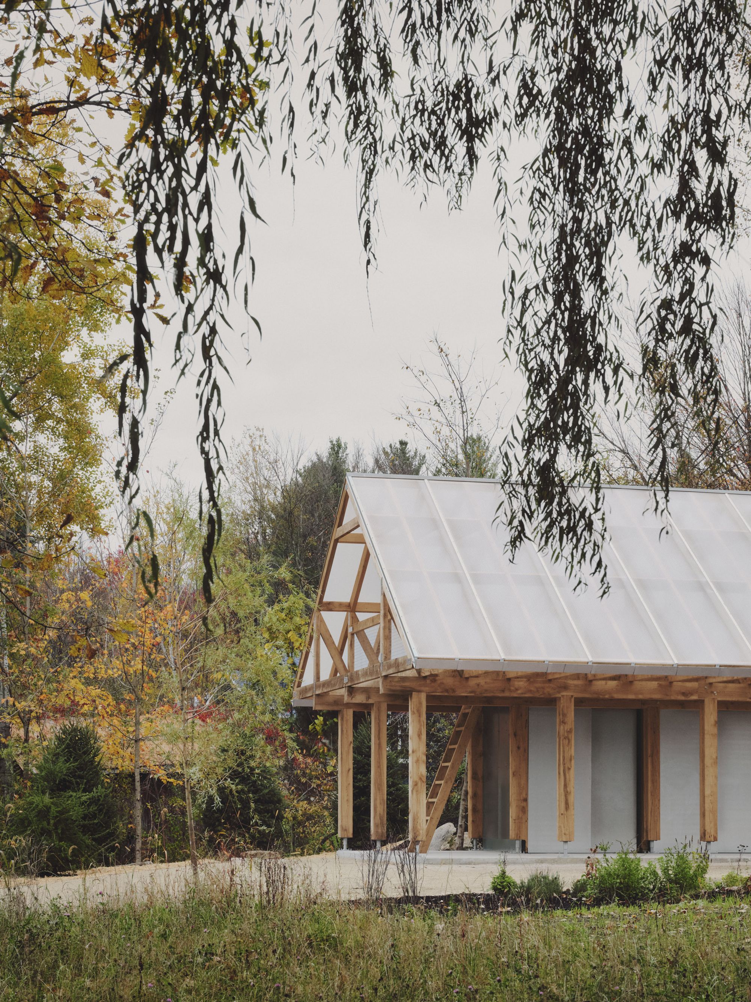
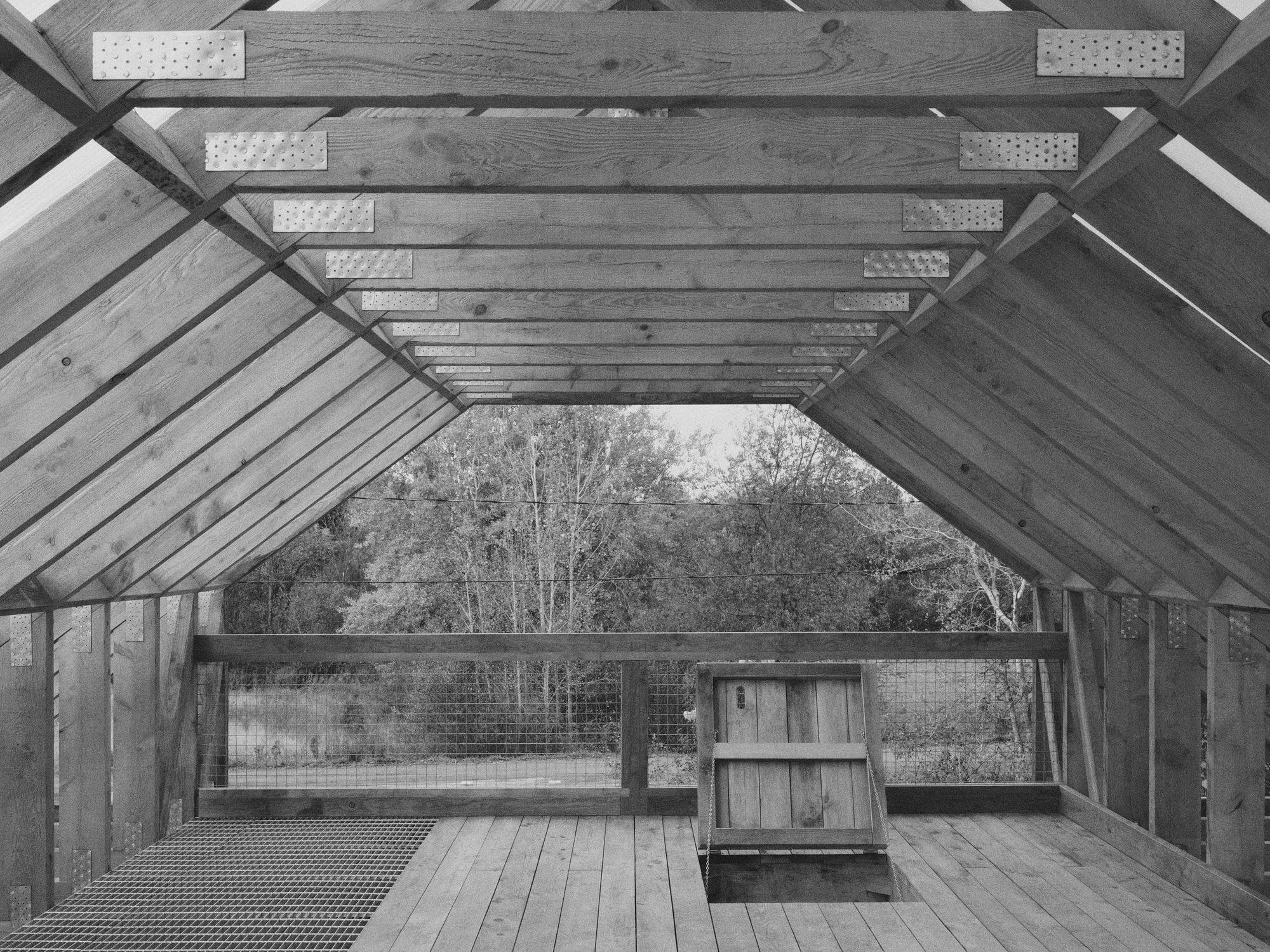
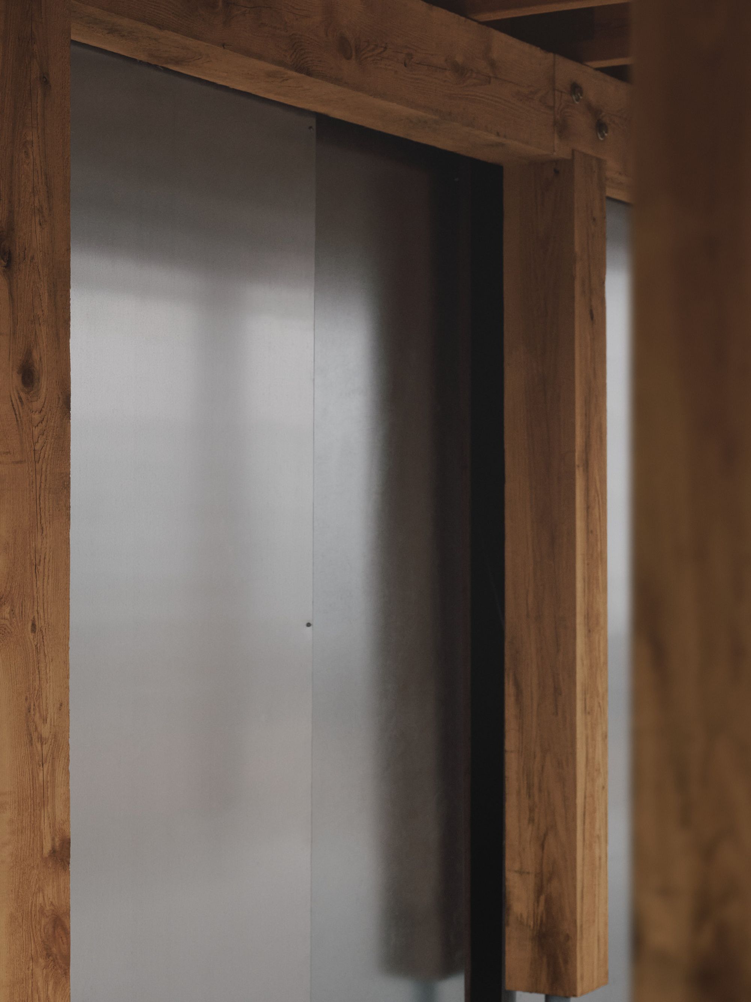
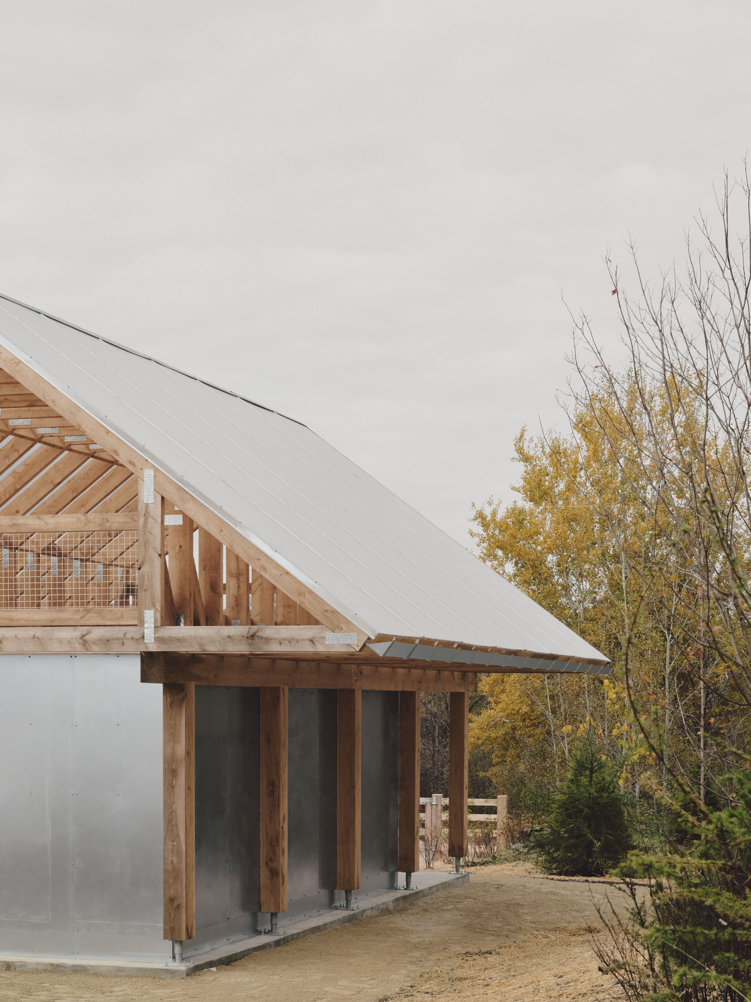
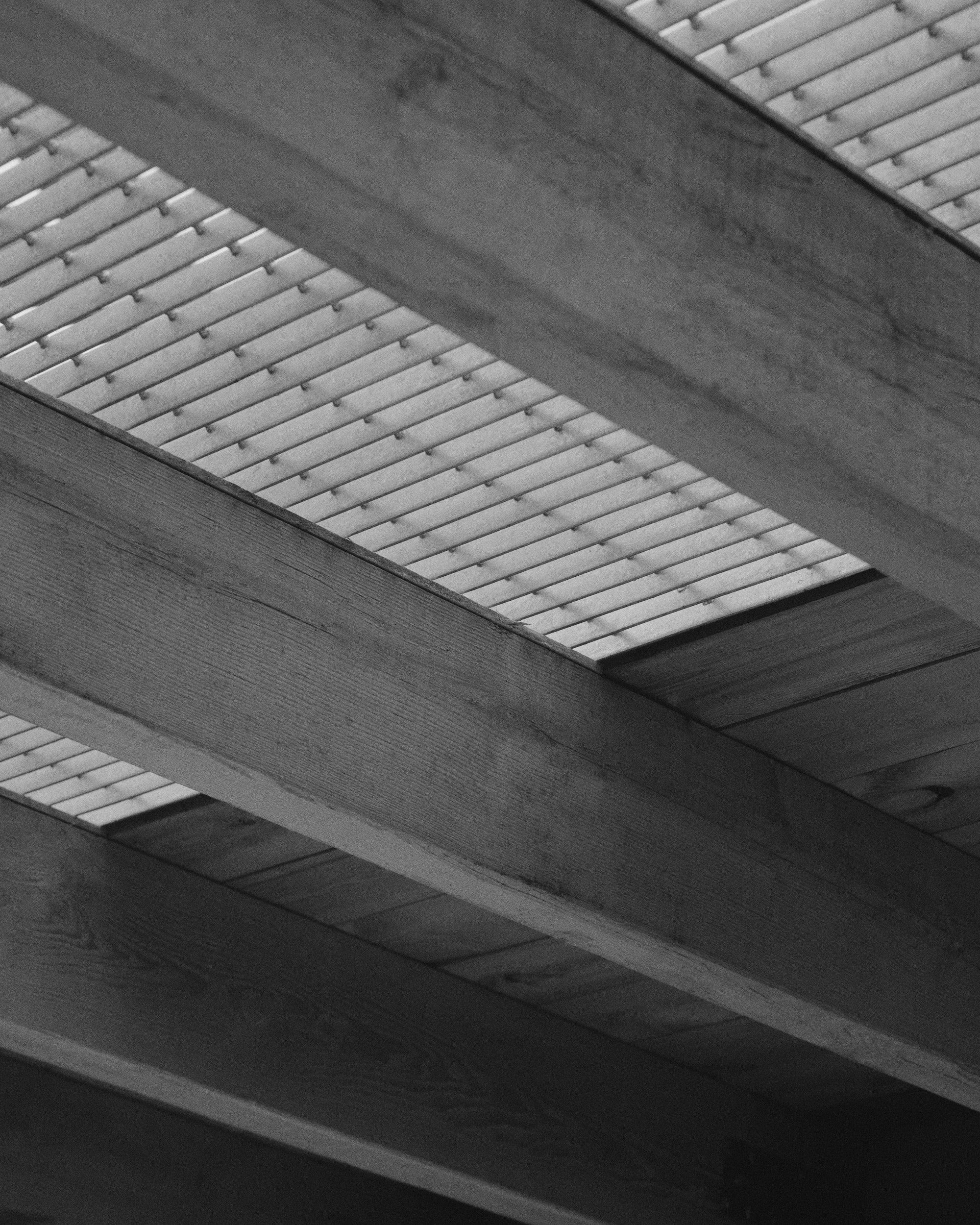
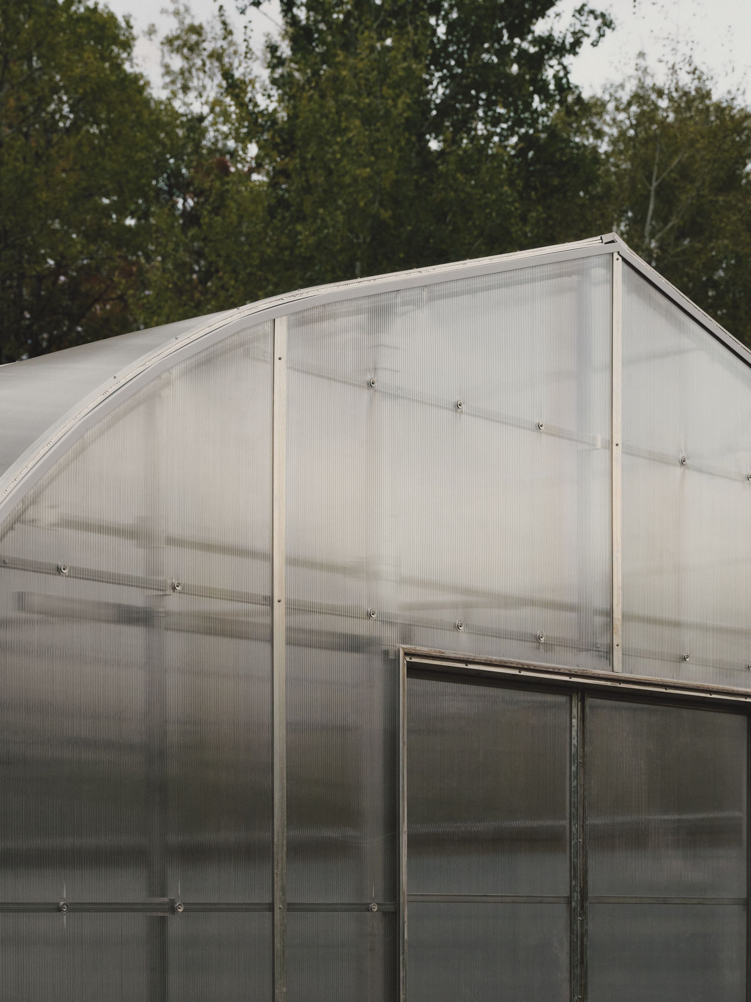
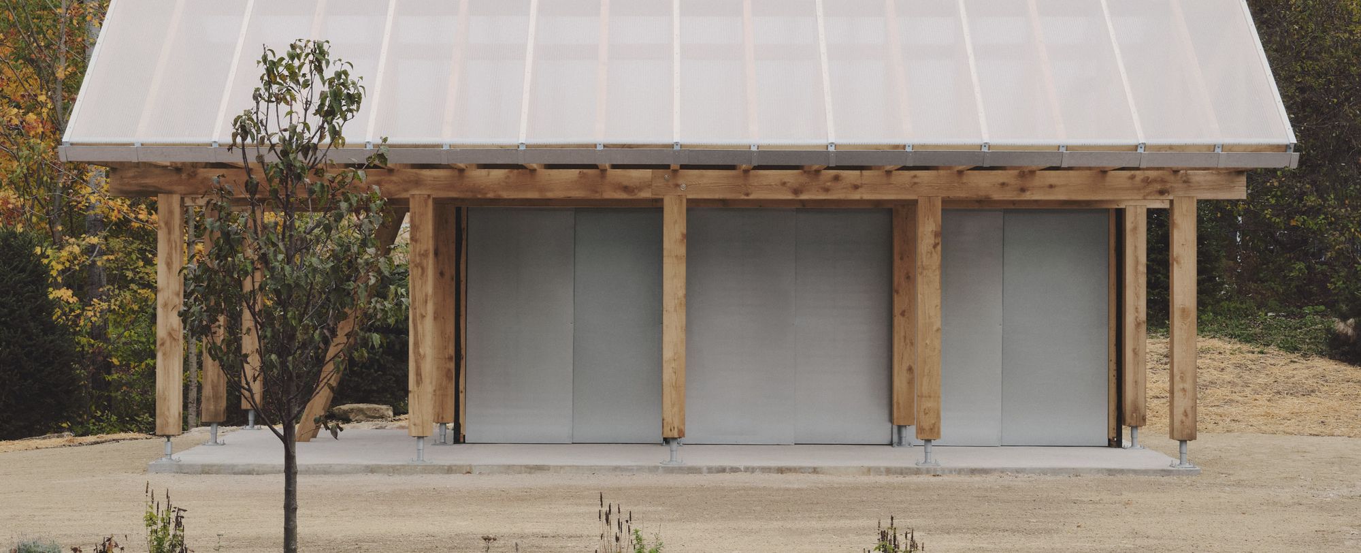
The essence and dimensions of wood reflect the new exposed structural elements of Maison Melba’s interiors, while the use of galvanized steel panels and polycarbonate translucent roof panels ensures durability and creates a dialogue with the adjacent greenhouse.
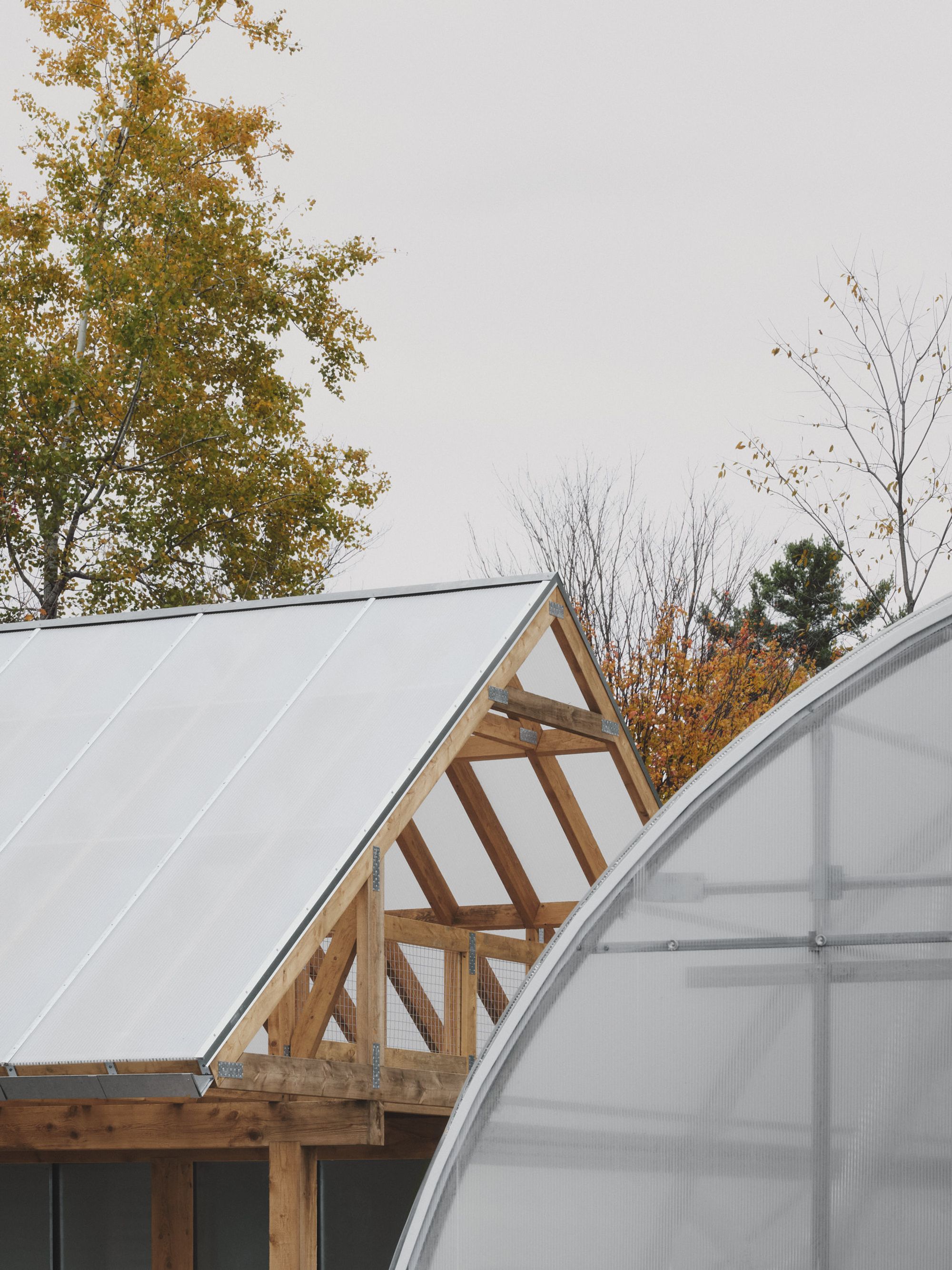
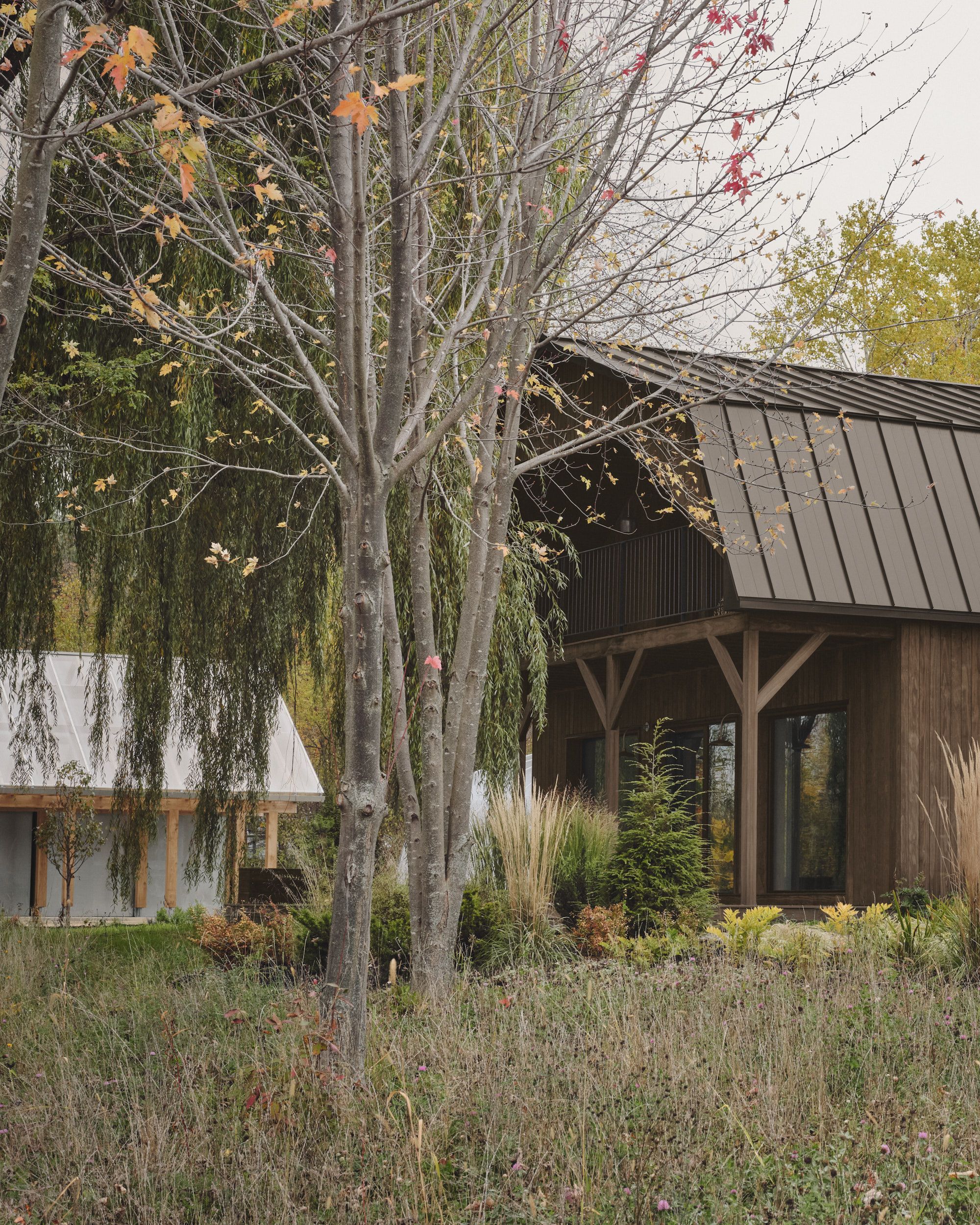
Melba Pavilion stands as an homage to traditional details, local craft, and the element of the roof as the prototypical form of shelter.